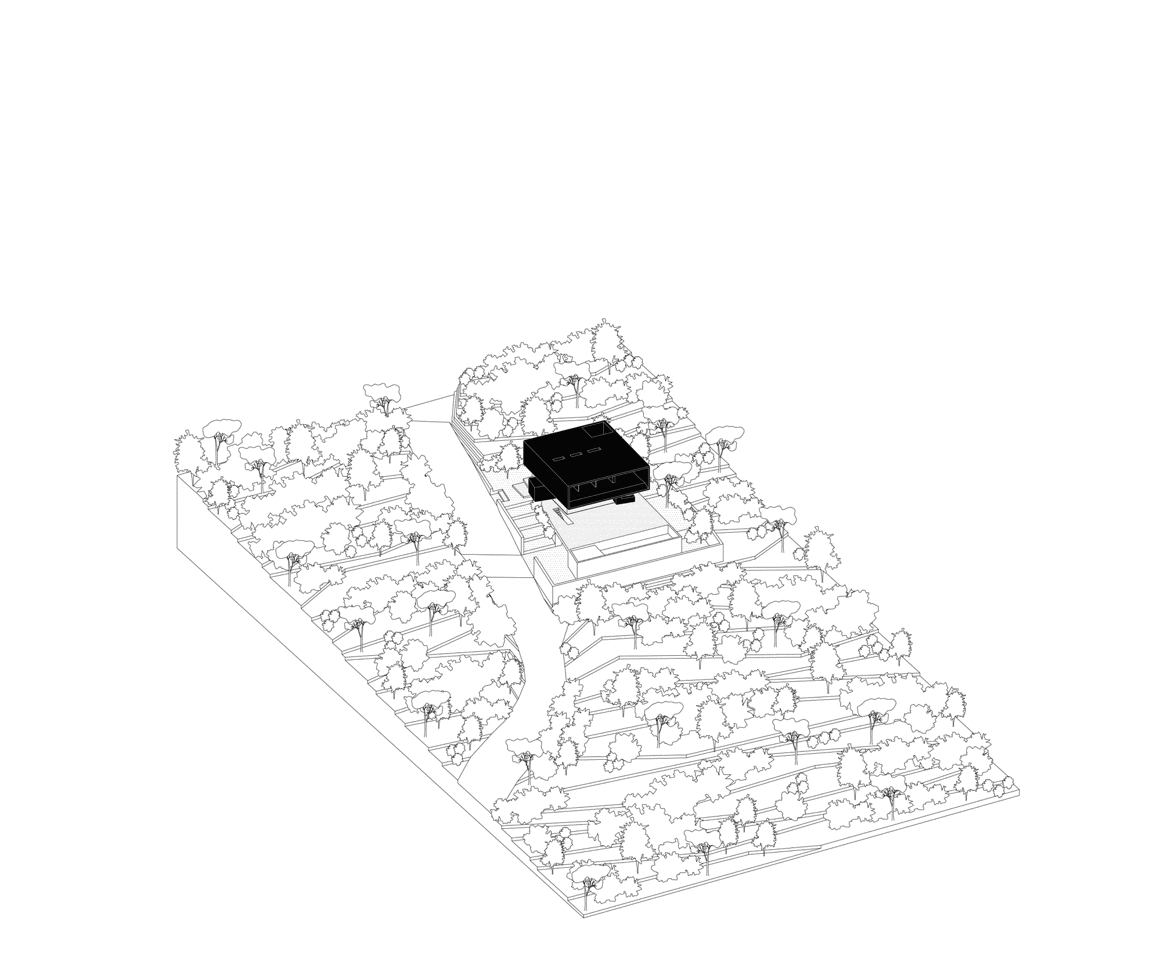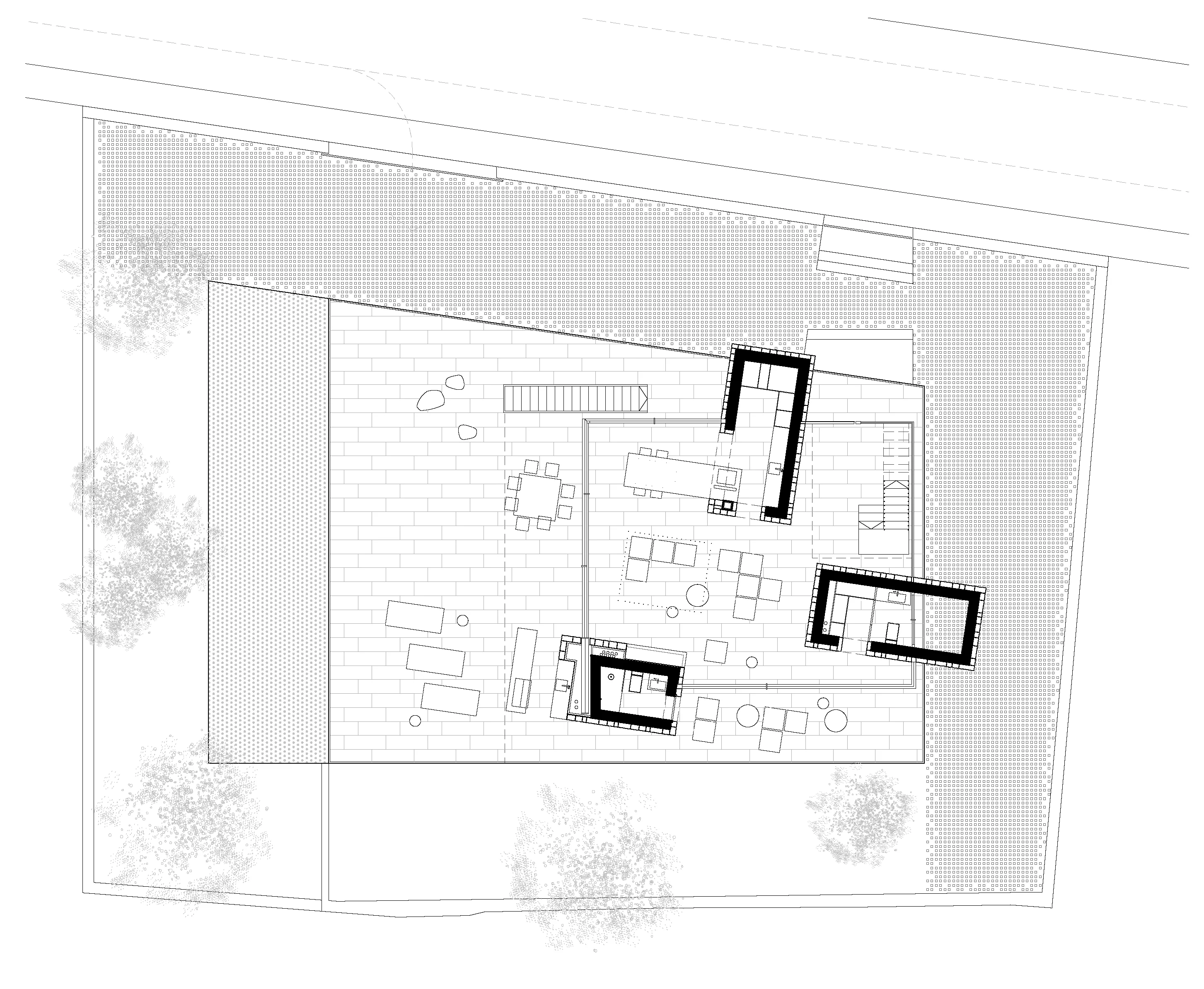

Within the construction process, the moment the structure is completed is always a milestone. And if it is in creative harmony with the rest of the constructive body, this “skeleton”, is in and of itself the supreme synthesis of a project. It is a mental, rational and mathematical exercise, yet also imaginative, dreamlike and ingenious. Architecture has so many times fallen back on the comfort of repeating structural types and adapting the building in accordance with these possibilities, leaving aside other avenues (perhaps more unique and also more ideal); and thus, structural logic has been trapped within this familiar comfort. Even at university, the teaching of structures is dramatically reduced to calculus and, specifically, to the calculation of a series of common systems. Structural design based on logic and an infinite number of creative possibilities is a rich, necessary and insufficiently respected path within the profession. As Eduardo Torroja expressed in his book in 1957, structures have a “reason and being”.
This nomarq project, photographed in the structural construction phase, is a great example of the use of logic and ingenuity, showing that it is possible to design a simple, original solution, whilst simultaneously optimal in terms of resources and spatial needs. The house, called “El Bosque”, is located on a plot in the nucleus of Moraira, in the town of Teulada, north of the province of Alicante. Its name comes from the area on which it is built, del Advocat pine forest.
The house, organized across a semi-basement, ground floor and first floor, is presented via the inversion of masses: an imposing, heavy, upper body, and an open, light ground floor. In construction terms, this is made possible thanks to the projection of boxes on the ground floor that will host the server spaces, whilst also acting as structural walls, thereby distributing the load, leaving the rest of the floor free. From the inside, the double height spaces in the staircase area allow the section to be read as a direct reflection of the whole construction: its rotundity and its elevation.
The supported volume is determined by a spatial concrete structure, meaning it can be treated as an independent piece, and rests on the boxes (made up of a 30 cm reinforced concrete wall on the inside and a 15 cm masonry lining on the outer face). Limestone and concrete, two types of stone, natural and industrialized respectively, are combined together in this work, which in turn highlight the character and use of the different spaces.
All this rests upon a concrete platform on the ground, giving rise to a limited space under which a garage area and facilities such as a semi-basement are found. This platform marks a limit, a contrast: the house is integrated into the trapezoidal plot, enhancing its artificial character and leaving its perimeter practically in its original state, always facing south.

